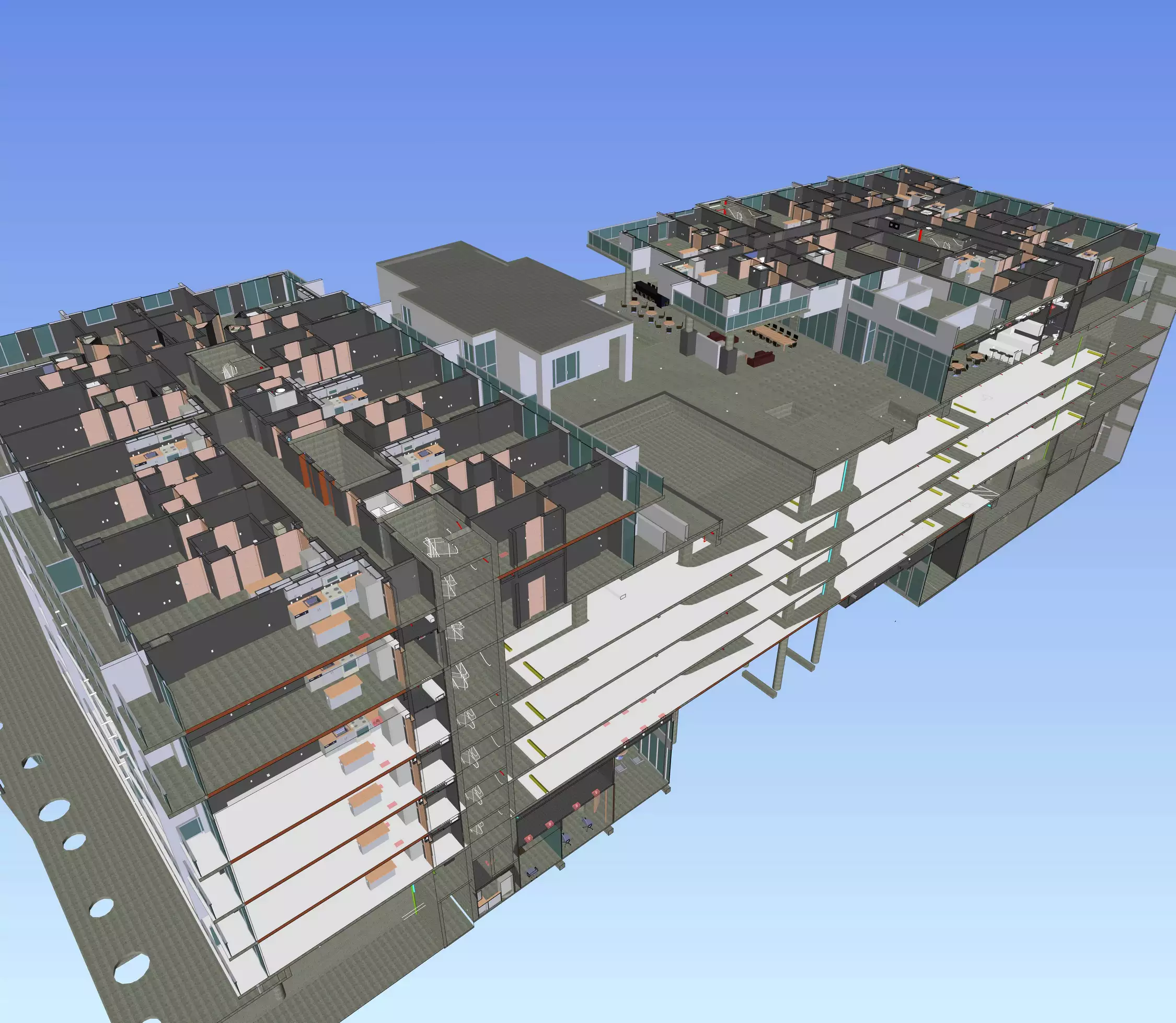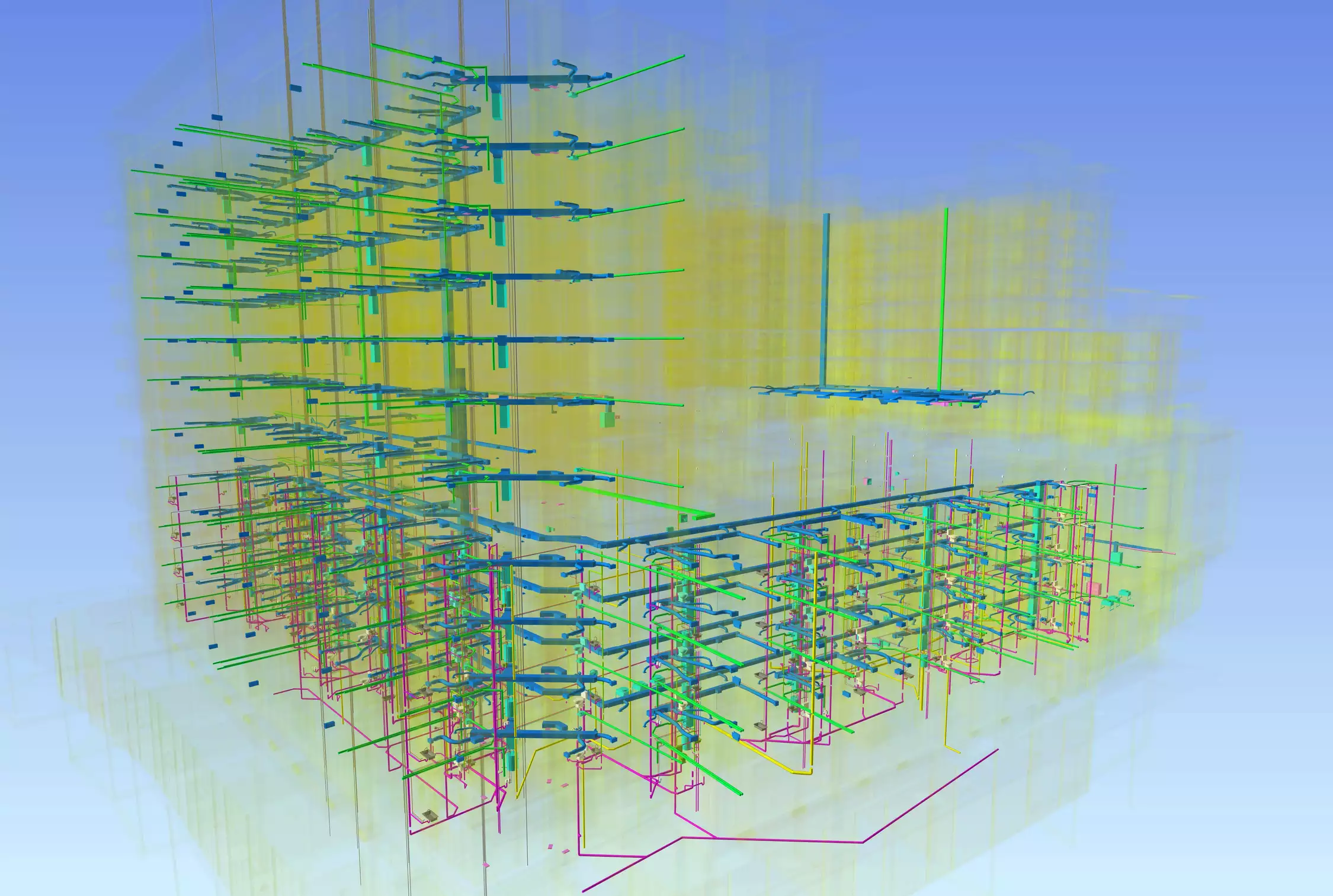Case Studies
Quadro
The Story
The Quadro is a mixed uses project located in Miami, Florida. The Quadro consists of approximately 408,000 square feet contained within 12 floors with 198 residential units, 27,000 square feet of retail, and a parking structure for approximately 387 parking spaces. BIMWERX was asked to model and coordinate the mechanical and plumbing systems throughout the building and provide a cohesive model to the construction team to allow them to view the coordinated routing of the systems and streamline the installation.
Project Highlights
Services Provided

3D Coordination

Technology Audits

Objectives
The project was rather diverse due to the unique floor levels and mixture of residential, retail, and parking. The residential units had a total of 17 different base units with 12 unit variations, essentially eliminating the ability to copy many levels and connecting risers. Floor to floor heights further complicated the corridors where systems needed to crossover each other. Having done projects like this in the past, the BIMWERX team knew a few tricks for routing that allowed us to extend the utilities from the risers on each level.

Impact on the Construction Process
The entire process took approximately 12 weeks and close to 400 hours to complete. While BIMWERX was not the BIM Coordinator on the project, we still ran our own clash detection and coordination in-house to ensure we maximized our weekly meetings and provided a level of competence the project warranted. Although the project was already under construction, BIMWERX provided an enormous value to the team.
