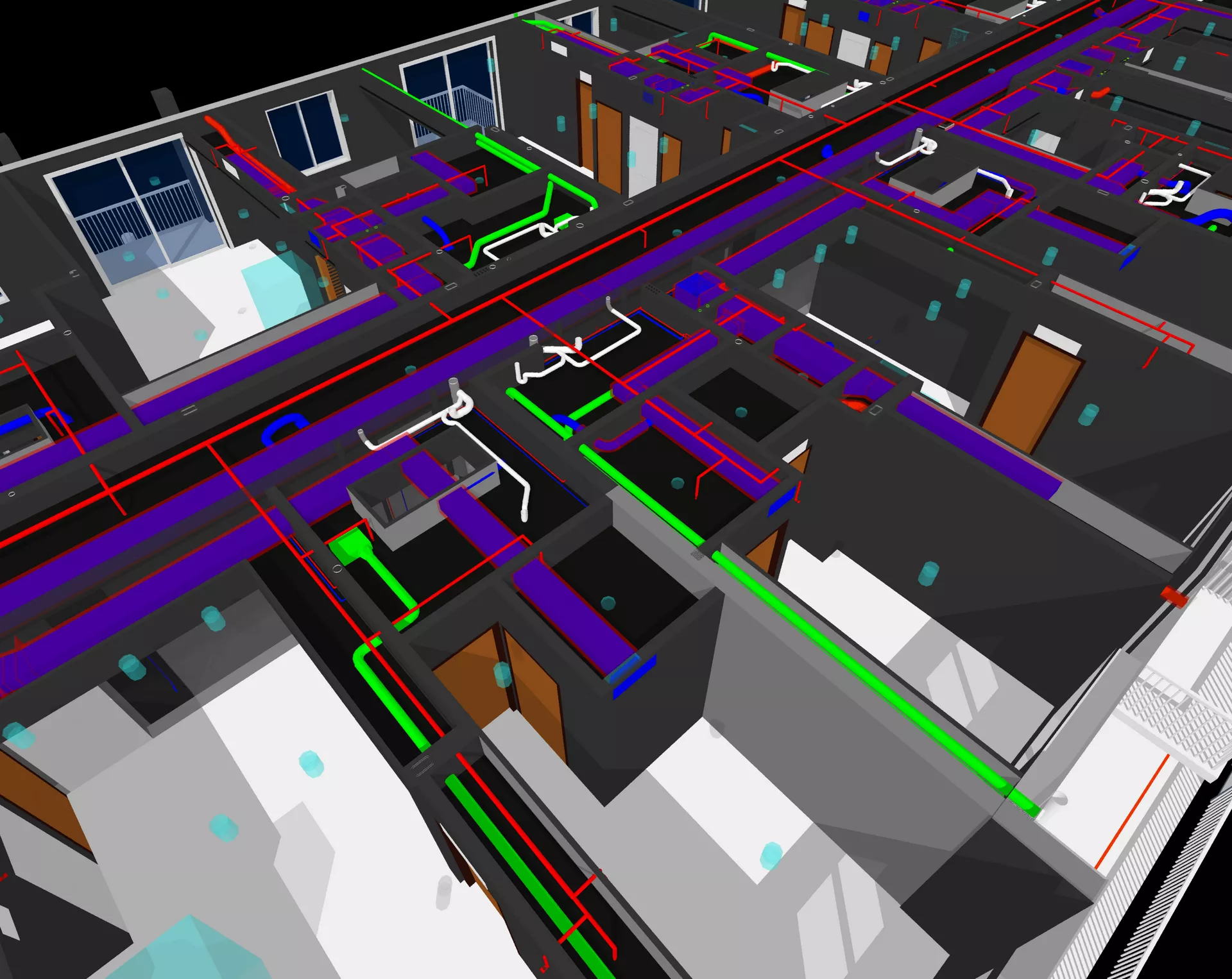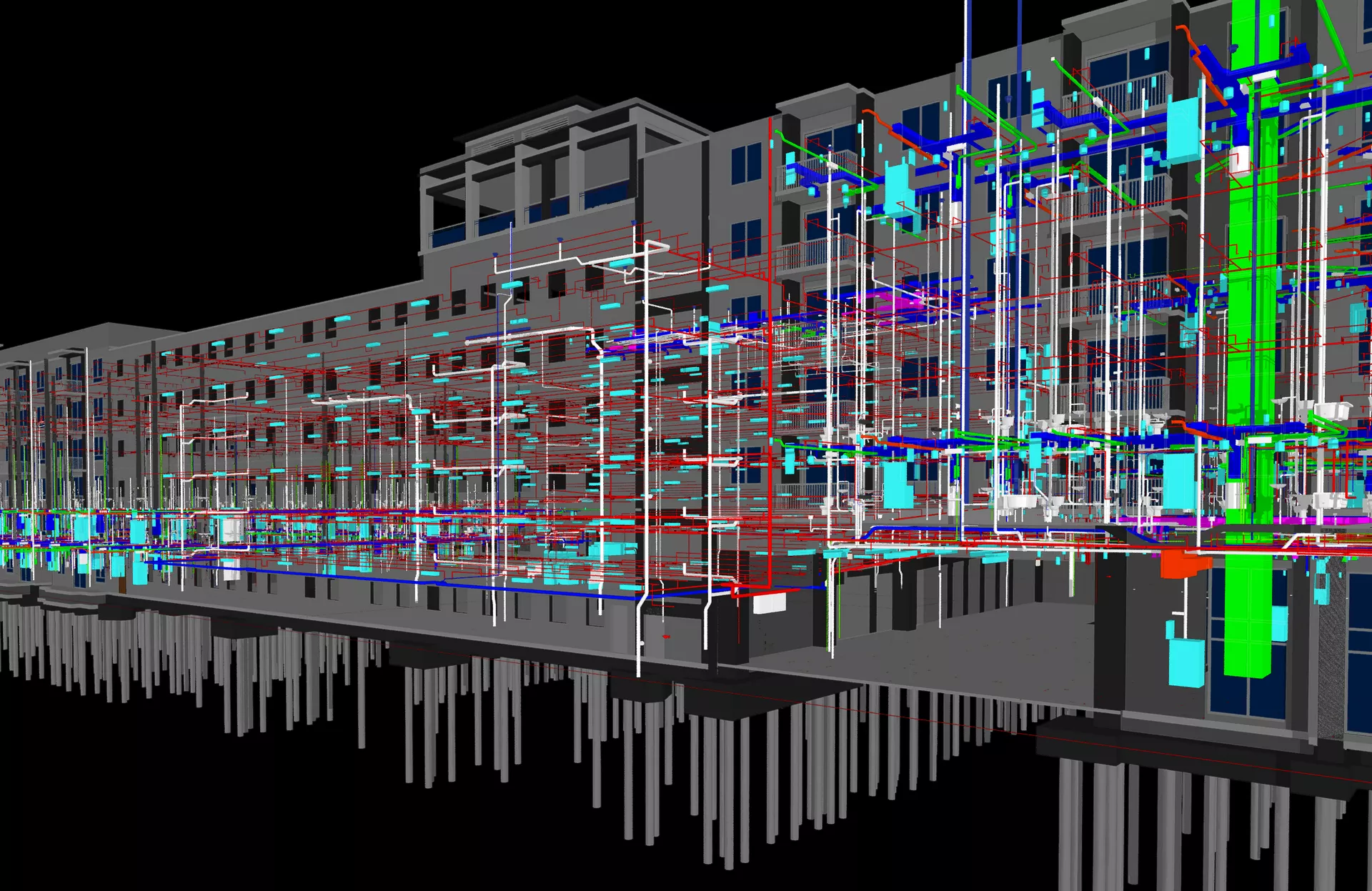Case Studies
Ludlam Trail
The Story
Altis Ludlam Trail is a mixed uses project located in the Bird Road development area in Miami, Florida. Ludlam Trail comprises 312 ultra-luxe apartments with an average size of 820 square feet. The seven-story midrise contains 323,745 gross square feet of apartments, a parking garage, amenities, and retail. The design of the building splits it into three sections, with the parking garage in the middle. The structure of the building is primarily pile caps and grade beams below grade, and concrete columns, beams, CMU, and shear walls above grade, supporting 6” concrete slabs on each floor.
The project was designed in 2D AutoCAD, and there was not any 3D coordination done before our involvement. The owner hired a third party to create the architectural and structural models for coordination purposes. BIMWERX was hired to coordinate the trade contractors and provide mechanical and plumbing modeling, coordination, and shop drawings. Throughout the course of the project, BIMWERX updated the architectural model to incorporate ceiling modifications needed to facilitate a coordinated model.

Objectives
The project was straightforward, being a consistent layout for most levels; however, the structure posed many obstacles due to the location and depth of the concrete beams. Many workarounds needed to occur due to toilet and plumbing stack locations. The floor-to-floor heights provided challenges throughout the building due to sanitary piping connecting showers and tubs to toilets being limited by the ductwork, all trying to fit into tight overhead spaces. In most units, the mechanical closets were adjacent to the washer/dryer closets, which attempted to utilize the demising wall between them to locate the dryer box and hookups, along with refrigeration, condensation drains, and domestic water lines. Having done many multifamily projects, the BIMWERX team leveraged the knowledge from past projects to efficiently get all mechanical and plumbing routed through the building while coordinating with the electrician and the fire protection subcontractors.

Impact on the Construction Process
The process took approximately 16 weeks and close to 640 hours to complete. We were made aware on multiple occasions that the advantage of using BIMWERX over trade contractors is the uniqueness of having multiple trades under one roof, effectively reducing the coordination time, and staying ahead of the construction team.
