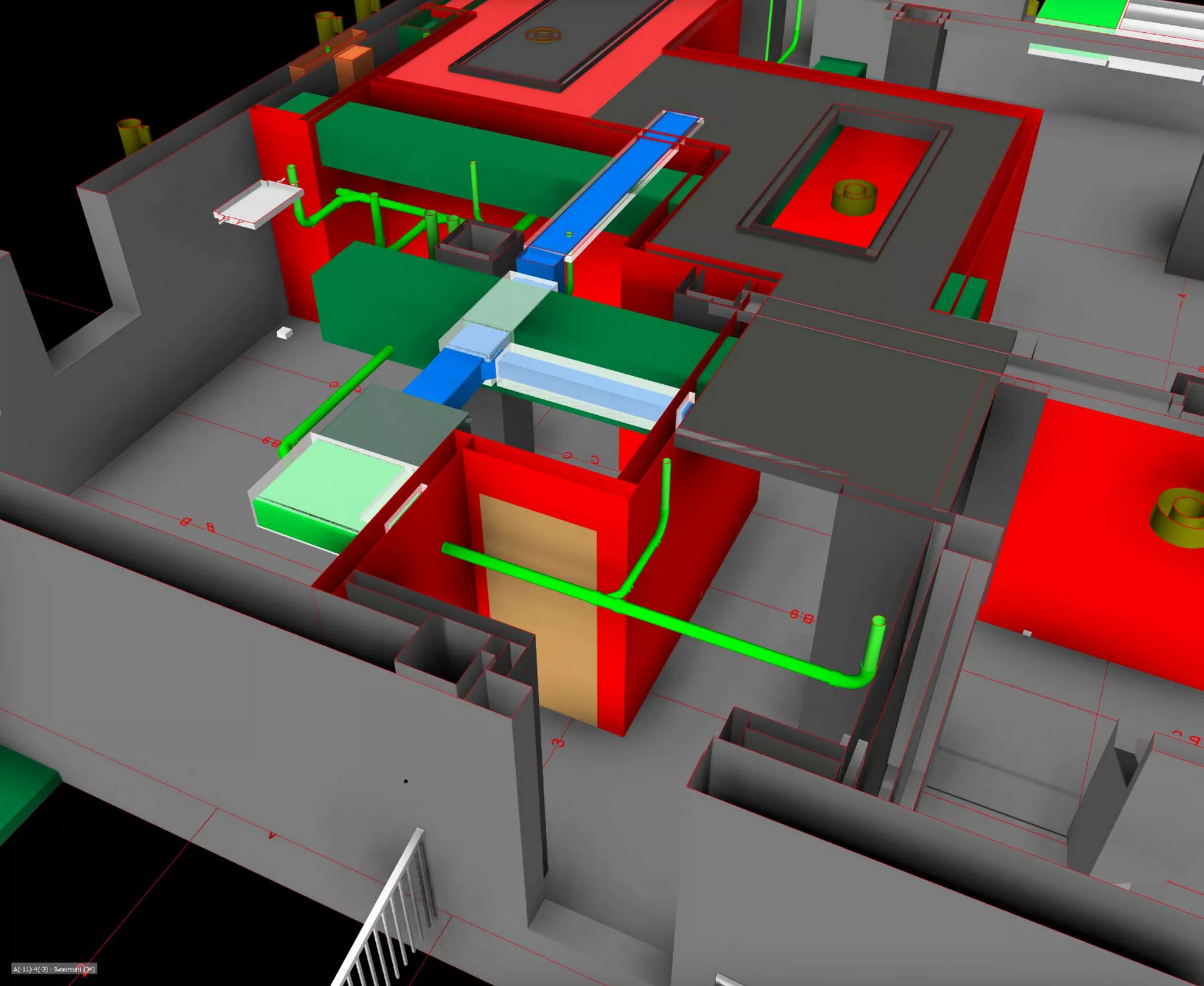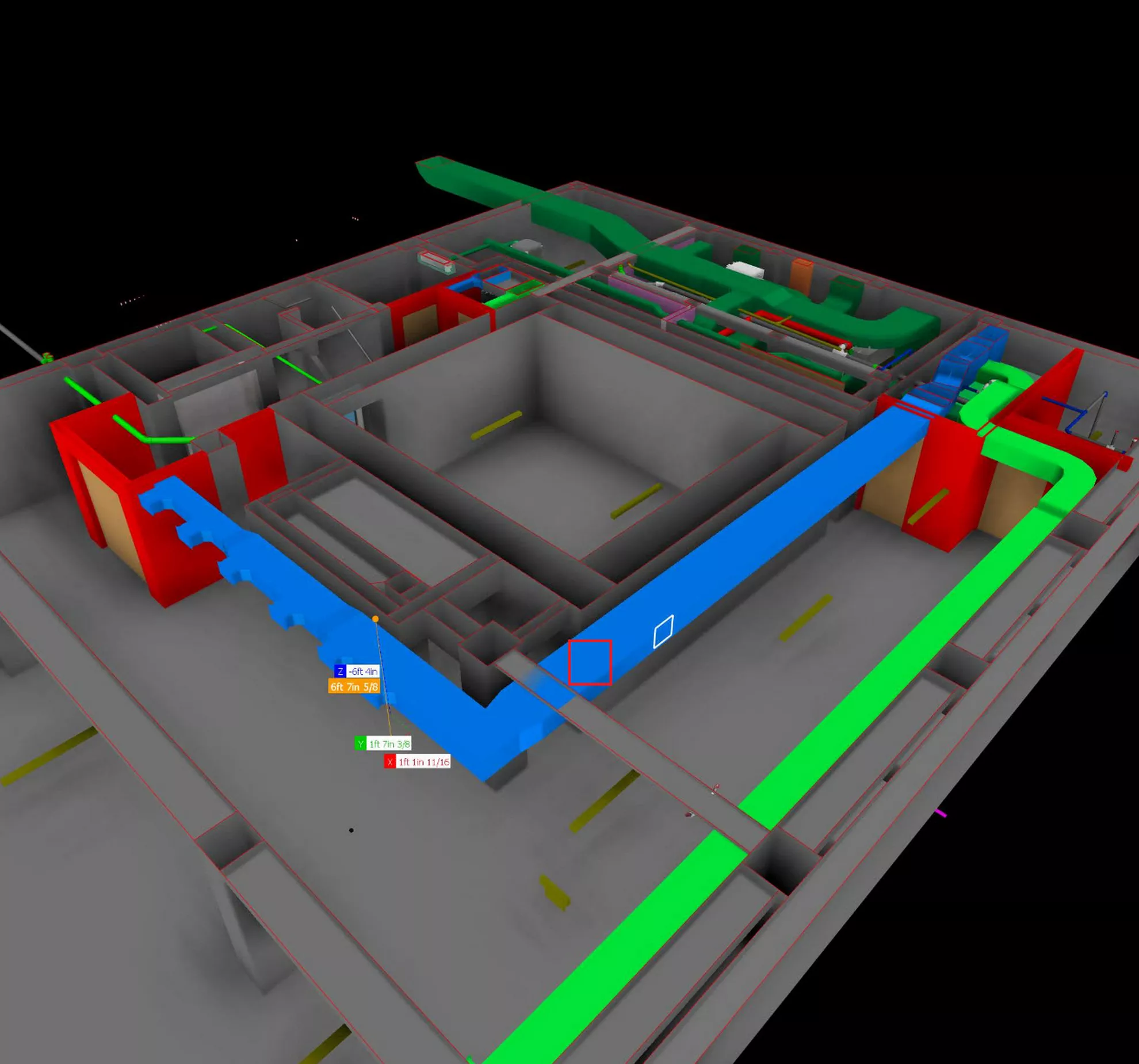Case Studies
Federal Reserve Adaptive Reuse
The Story
The Federal Reserve Building is an 18,500-square-foot building constructed in 1923 and is a National Historic Landmark. The building has been abandoned for approximately 40+ years and will be converted into a mixed-use development, including multiple restaurants, banquet/event space, and an exterior courtyard. The building required a complete replacement of building systems, including HVAC, Electrical, Plumbing, Technology, etc.
The project was designed in 2D AutoCAD; therefore, 3D coordination was only done after our involvement. The contractor understood how complex the project would be and hired BIMWERX to model the architectural, mechanical, electrical, and plumbing systems and coordinate with the rest of the team. The building was scanned and converted to a Revit structural model after demolition. Due to the historical nature of the building, there was a large amount of coordination with the existing conditions that was only possible with the BIM coordination process.

Objectives
The project was complex for being a smaller project. The point cloud scan found many of the as-built assumptions to need to be corrected, adding to the complexity. Due to the state of the building, multiple areas could not be accessed during the collection of as-built information during the design process. This led to floor-to-floor heights needing to be accurately documented, walls being thicker than shown on the drawings, and some HVAC elements not being accounted for. Each level was unique and had different heights within the level. BIMWERX was mindful that certain ceiling elements and asbestos-laden areas had to be avoided. Large concrete beams were found throughout the building, causing the original design not to work and resulting in a complete redesign of the mechanical and plumbing systems. The point cloud scan found many of the as-built assumptions to need to be corrected, leading to numerous architectural modifications. There were only 15 RFIs issued from BIMWERX. This was mainly due to the design team actively engaging in the process and attending the coordination meetings. There were nearly 1000 issues worked through, including clashes, redesign, and as-built adjustments.

Impact on the Construction Process
The process took approximately 10 weeks and close to 580 hours to complete. BIMWERX was made aware on multiple occasions that this project would have seen construction schedule overruns and numerous change orders. The team was able to remove nearly all unknowns and streamline the installation process.
